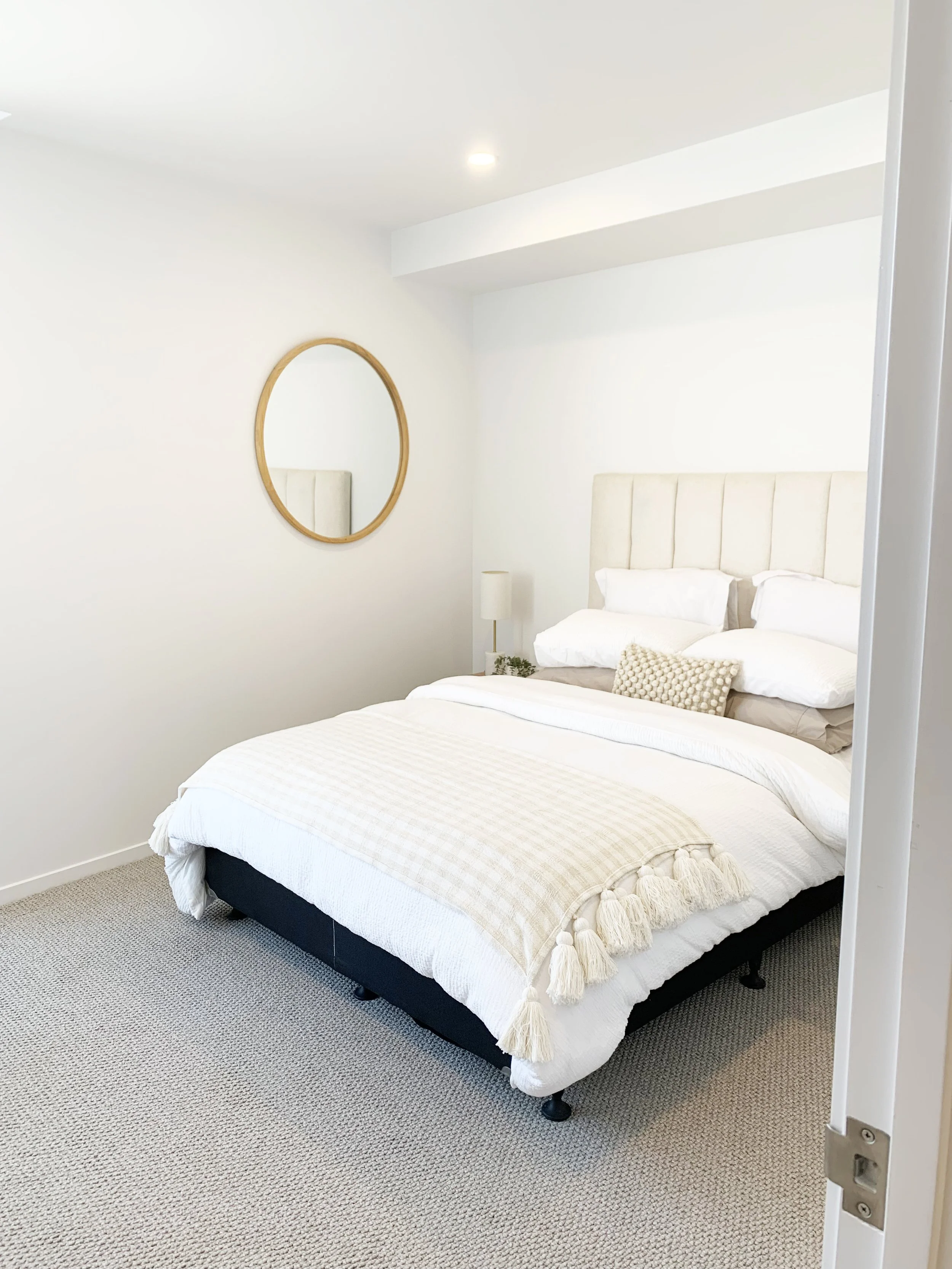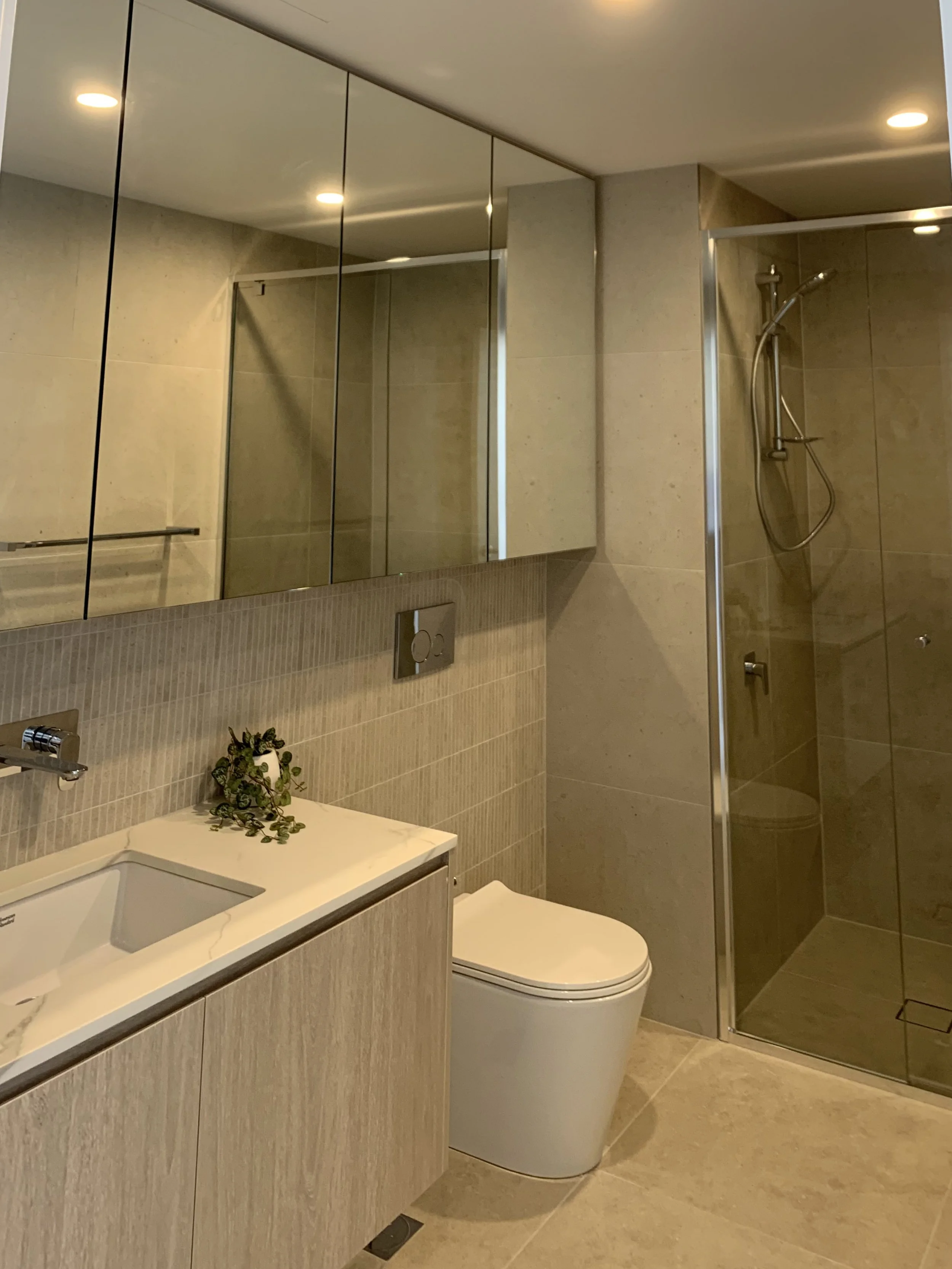
Luxury Living in the Heart of Wynnum











Stylish 2 and 3-Bedroom Apartments with Premium Amenities
From $1,075,000 - $1,236,000
2 Bedroom Apartments
2
2
2
107 m²
116 m² or 118 m²
Tandem
2
2
3 Bedroom Apartments
127 m²
2
2
2
142 m²
3
2
2
165 m²
3
2
2
Michael Ly
Designed for modern living, these apartments offer a seamless blend of comfort, convenience, and low-maintenance style. Whether you’re entertaining friends, unwinding in your private courtyard, or enjoying the views from the rooftop, each home provides a relaxed and contemporary space to enjoy life at your leisure.
Located in a lively and well-established part of Brisbane, you’ll have easy access to public transport, highly rated restaurants, bars, and hangout spots.
Everyday essential services are located nearby; a childcare centre just two minutes’ drive away, primary and high schools, TAFE and other higher education centres in surrounding suburbs, and the Wynnum Shopping Centre an easy walk from home.
There are also plenty of local attractions nearby, including, but not limited to, the Wynnum Beach, the Golf Club, Wynnum Plaza, and the Wynnum Manly Yacht Club. And, for your children to enjoy, there is a public pool and a Whale Water Park, complete with a playground
Apartment Highlights
Modern open-plan living and dining areas
Spacious main bedroom with ensuite and walk-in robe
Modern kitchen and bathrooms with quality finishes
Separate laundry
Ducted air conditioning throughout
Carpeted bedrooms with quality window furnishings
Pet-friendly options with private courtyards ideal for outdoor relaxation
Secure parking (tandem options available)
Intercom access for added security
Building Amenities
Rooftop terrace with panoramic 360° views of Brisbane
Swimming pool for year-round enjoyment
BBQ and entertaining areas
Landscaped rooftop gardens
Fully equipped 24/7 gym
*Images for illustration purposes only. Final design and layout may vary depending on the selected house plan.

